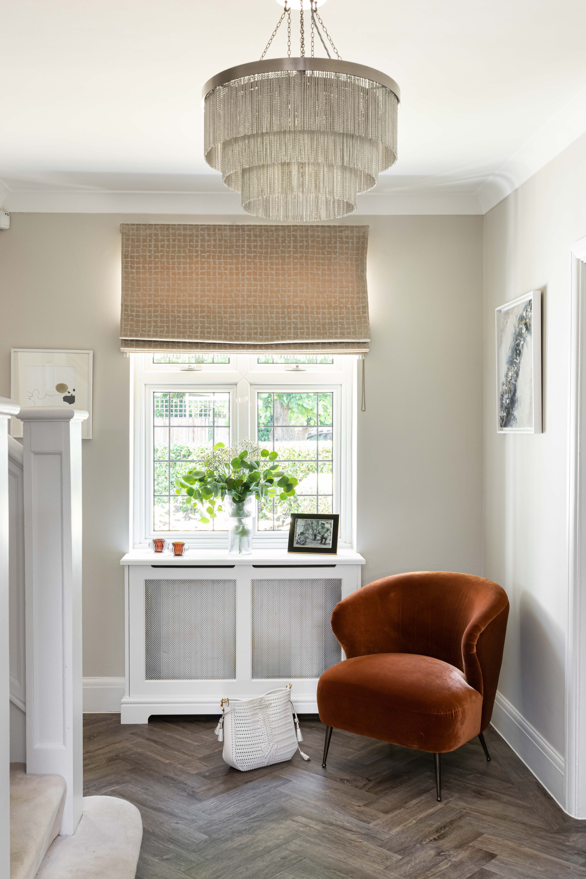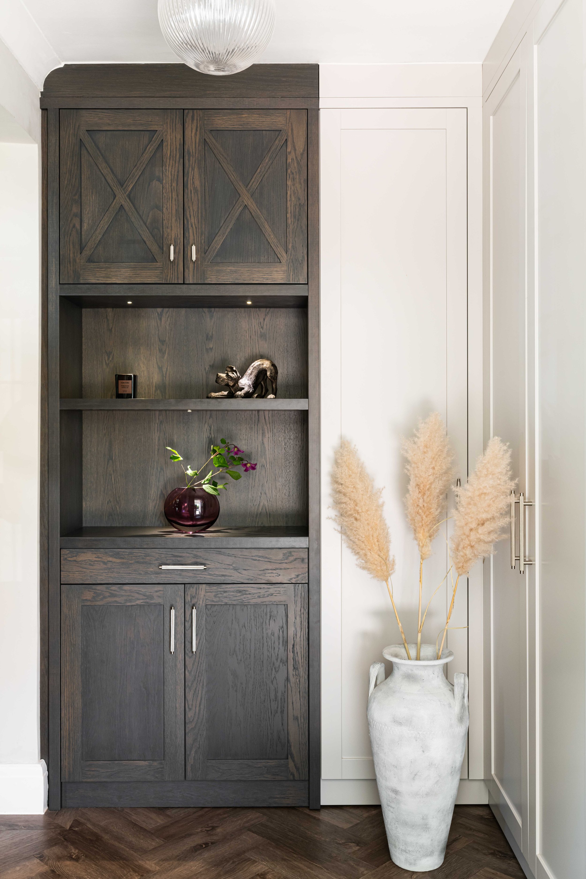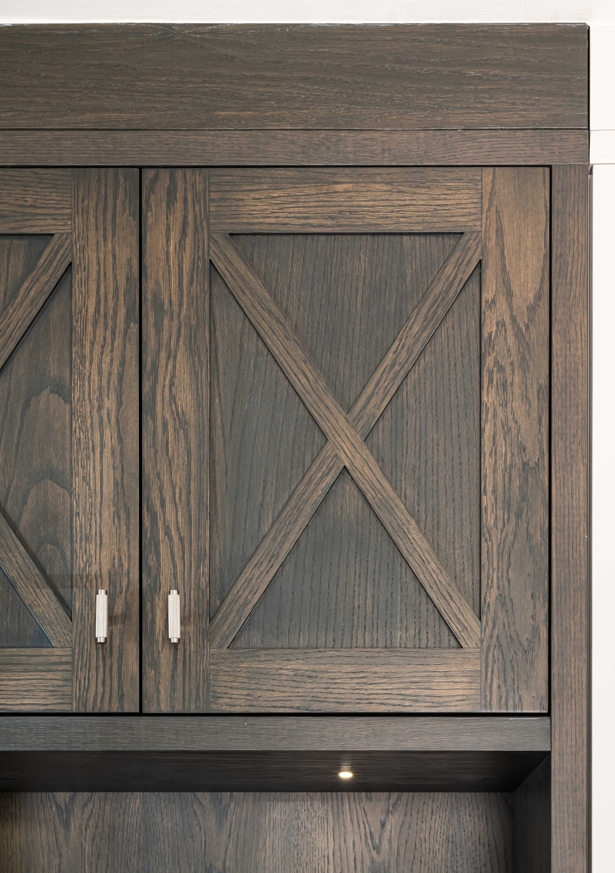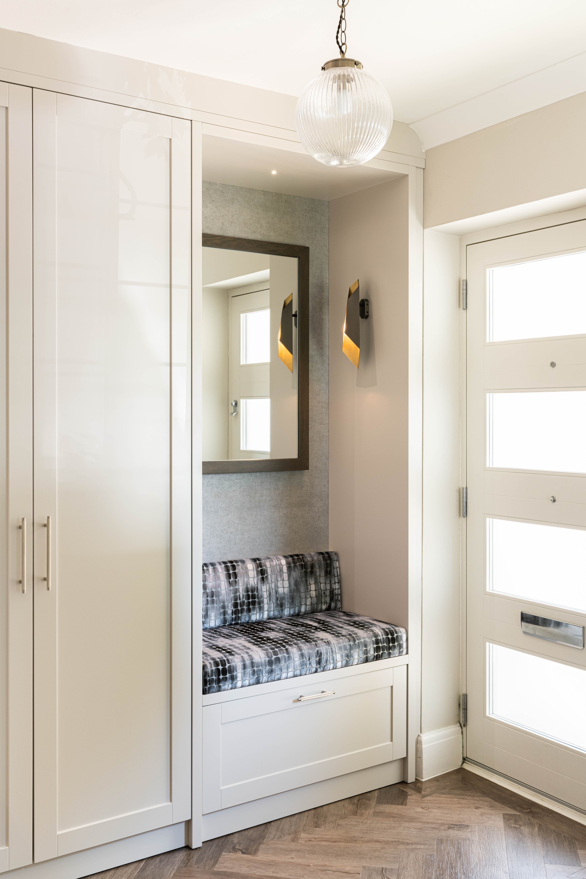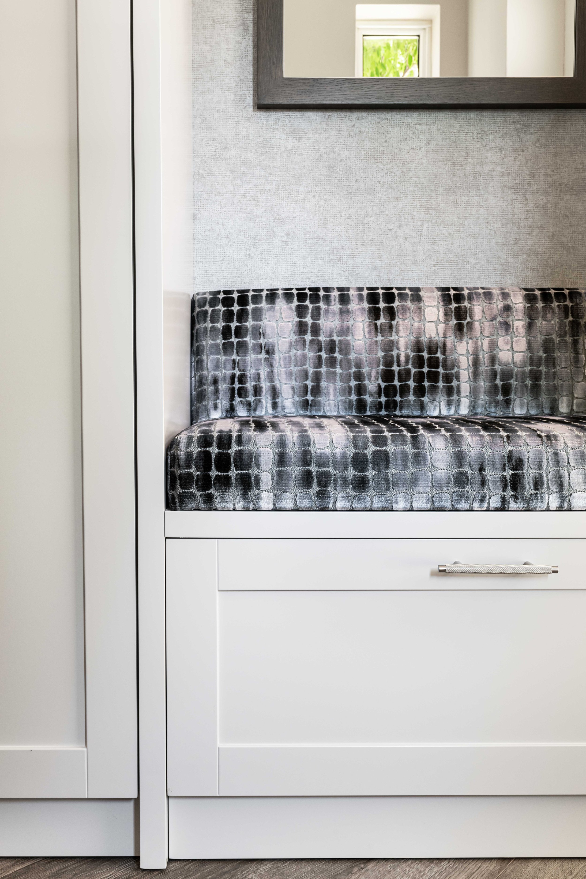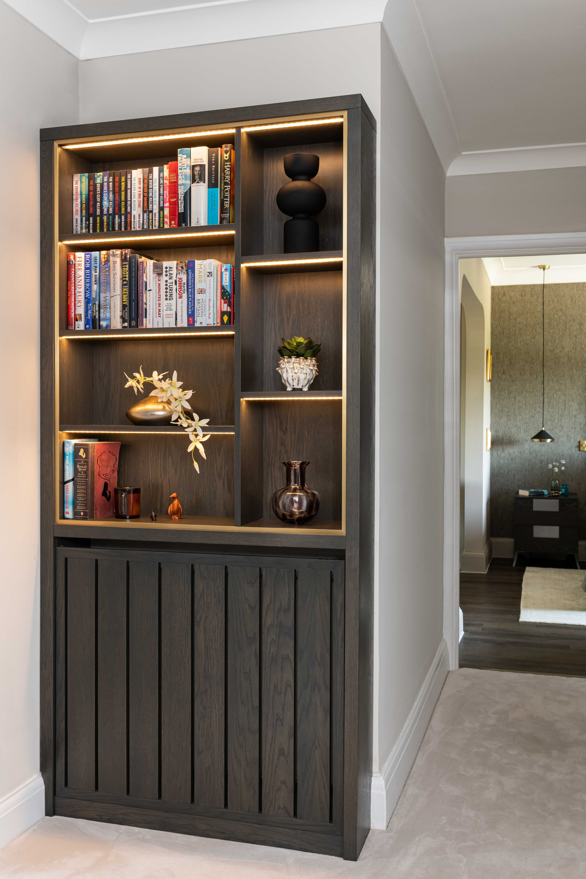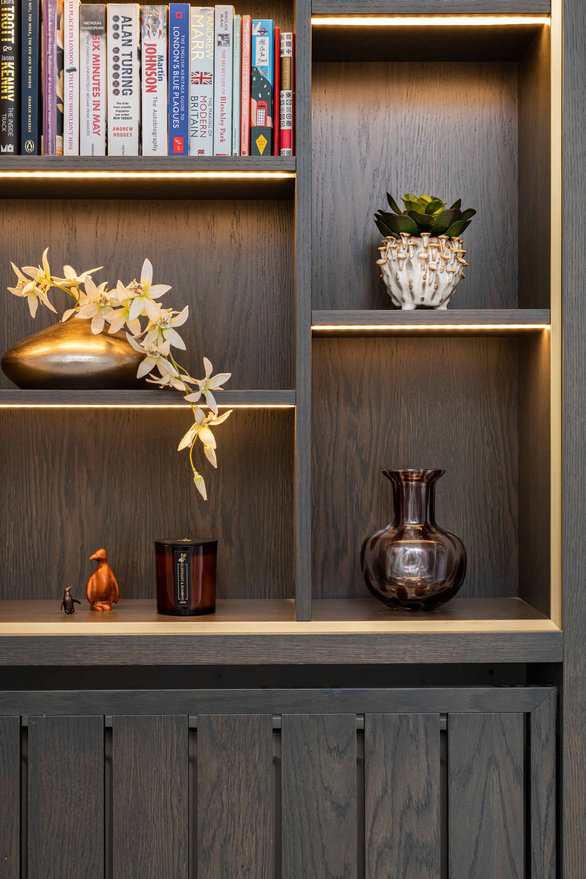ENTRANCE HALL
Property: 1930’s 5 bedroom detached house.
Project Details: Having previously redesigned our clients master bedroom suite and 2nd bedroom we were asked to put together a scheme for their hallway and landing. Removing an existing archway between the two areas provided a much brighter and larger entrance hall.
Key features: Bespoke joinery was designed to make a great first impression and maximise essential storage. The display cabinet and seating area elevated the space to feel more like a room than a walk through.
“Elie designed a beautiful bespoke cupboard for display and storage to hide all our clutter and her suggestion of removing the arch and taking the wall back a few inches has made a huge difference; we now have a light and airy space that is a room in its own right.”

